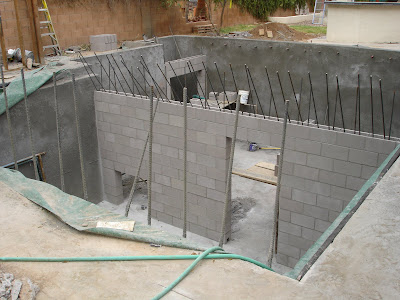
So its December 28th and we're still not back in the house. The interior staircase railings showed up completely different than we had originally discussed, so they are being re-done and won't be finished until late this week, which means that we won't be able to schedule the final inspection until early next week. Providing everything gets done on time. I'm not holding my breath.
Appliances went in last week, though, so that's some progress, and finish plumbing and electrical is happening. Finish HVAC should be happening today and tomorrow. I installed the concrete sink and steel vanity that I built for the master bathroom last wee as well - that's the picture above. Sarah and her mom have been working on getting the floor tile all sealed. The old bedrooms and bath are all done and the rest should be finished by the end of this weekend.
We're now shooting for a move-in date towards the end of next week. There will still be several things that need to be done after that, most notably the spiral staircase to the back balcony and the concrete around it, but that will all be done after the final.
Click here for updated pictures

















































