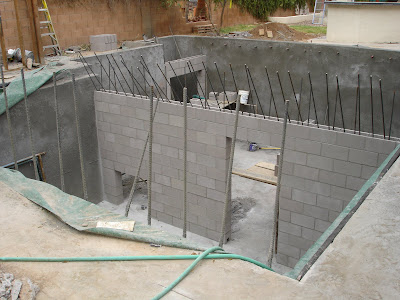
The wall separating the two rooms in the basement is mostly done - they had to stop part way for an inspection today, so it will get finished tomorrow. The framing for the basement egress window is also being done out of block and can be seen in the back corner of the basement.
The short door in the wall is for access under the stairs, which is where I am planning on installing not only the AV equipment for the home theater (the home theater will be in the front room of the basement), but computer equipment as well (routers/NASs/switches).
The block wall is necessary because the entire front room of the basement will be capped with structural steel and a 4" layer of concrete. This is required because the garage sits on top of the front half of the basement, so the floor has to support the weight of a vehicle.
Click
here for all of the pictures from today.















